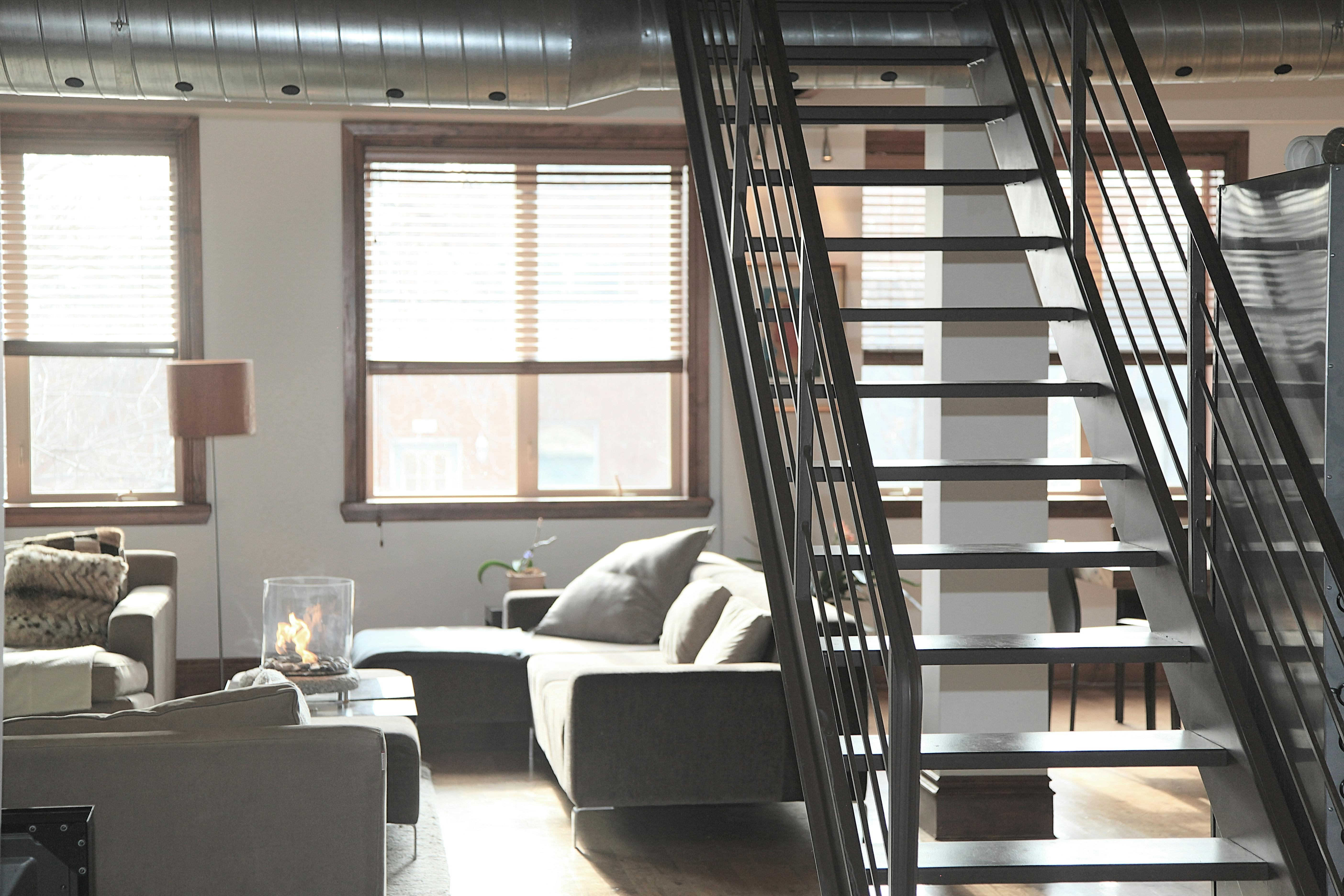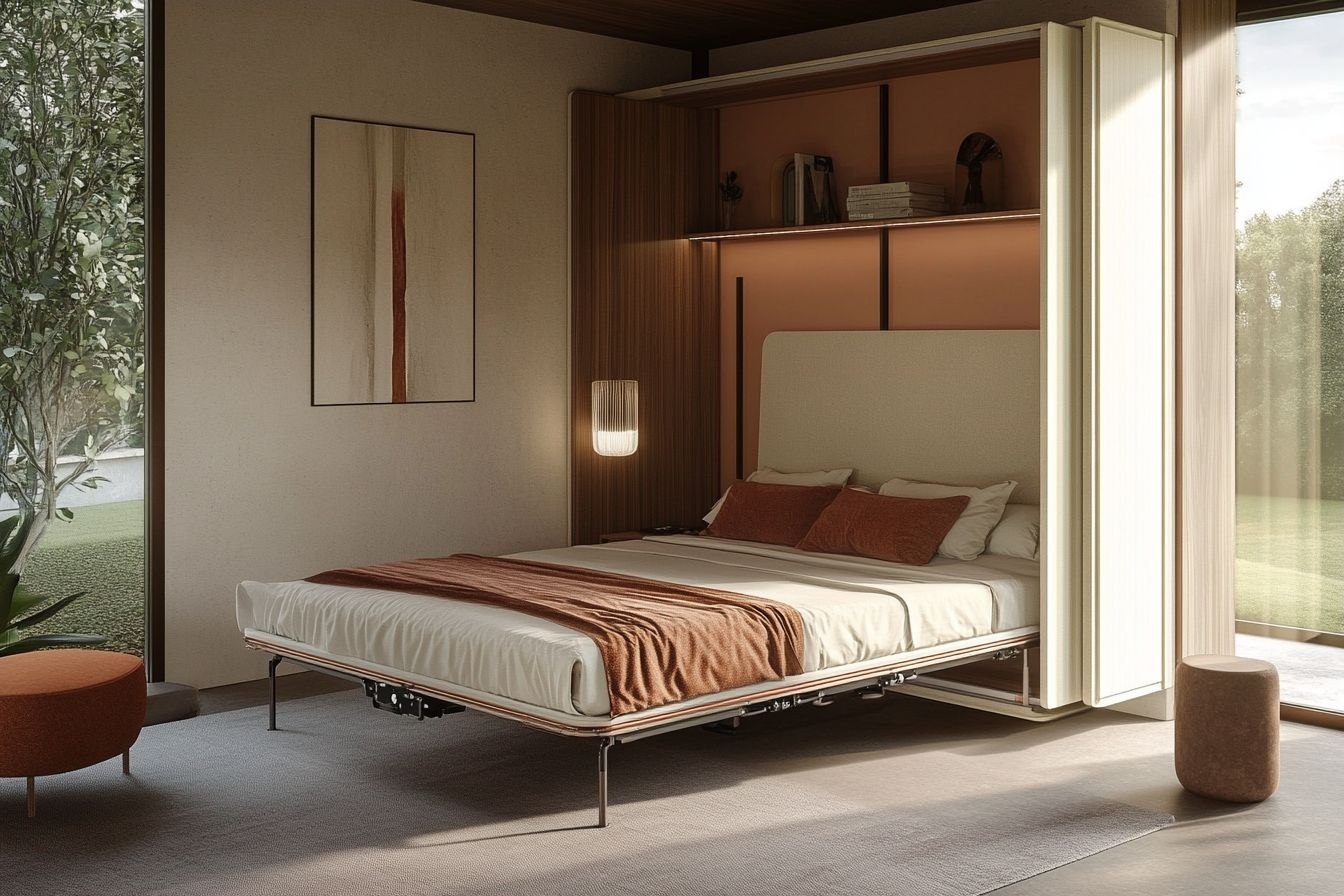Designing micro-sleep areas for shared urban apartments
Designing compact sleep nooks for shared urban apartments requires a balance of privacy, functionality, and efficient use of limited floor area. Thoughtful storage, lighting, and ventilation choices help create restful micro-sleep areas that coexist with communal living. This article outlines practical strategies for organizing, zoning, and furnishing small sleep spaces without sacrificing comfort or circulation.

How can storage and shelving be optimized?
In tight shared apartments, smart storage is foundational. Integrate shelving into vertical zones and use built-in units to free floor space while maintaining organization. Shelving can double as a partial room divider when placed at a mid-height, providing visual separation without enclosing the area. Consider closed cabinets at lower levels for clothing and open shelving above for lighter items and decor. Combining hung storage and under-platform drawers extends capacity while keeping the micro-sleep area uncluttered and promoting a stable sleep environment.
What spacesaving platforms and underplatform solutions work?
Spacesaving platforms and underplatform designs maximize mattress area while reclaiming storage beneath. An elevated sleeping platform can house drawers, cubbies, or pull-out baskets to store linens, clothing, and personal items. Underplatform storage keeps daily items accessible while hiding them from communal sightlines, helping residents declutter shared spaces. In studio-like plans, a slim platform with recessed storage and easy-access compartments reduces the need for separate wardrobes and preserves circulation paths through the apartment.
How to use modular, convertible, and trundle furniture?
Modular systems enable flexible responses to changing needs in shared units. Choose modular pieces that can be reconfigured for daytime social use and nighttime privacy. Convertible furniture—sofas that become beds or loft systems with detachable desks—supports multiple functions without extra square footage. Trundle beds are useful for occasional guests, sliding discreetly beneath a platform to add sleeping capacity when needed. Prioritize durable joinery and easy-to-move modules so roommates can adapt layouts with minimal effort and maintain a tidy shared environment.
How to zone and plan circulation in shared rooms?
Effective zoning separates sleep areas from living and kitchen functions while preserving smooth circulation. Use partial partitions, low shelving, or a loft edge to indicate boundaries without blocking light or airflow. Position the micro-sleep area away from major traffic routes in the apartment to reduce disturbances. Maintain at least a narrow walkway around platforms or beds so occupants can move freely, and map entries to closets or storage to avoid bottlenecks. Thoughtful zoning supports both privacy and cooperative household routines.
How to address ventilation and acoustics?
Ventilation and acoustics are essential for restful micro-sleep areas. Ensure the sleep nook has access to fresh air, either via operable windows, mechanical ventilation, or a nearby air supply route. Avoid fully sealed boxes; perforated partitions or loft openings allow airflow while retaining privacy. For acoustics, introduce soft materials—rugs, upholstered headboards, curtains, and acoustic panels—to reduce noise transfer. Strategic use of textiles, along with mass elements like bookshelves, helps buffer sound from shared living areas and improves sleep quality.
How to use lighting and declutter strategies?
Layered lighting improves functionality and mood in compact sleep zones. Combine ambient overhead light with task lighting for reading and soft, dimmable fixtures for night-time comfort. Install switchable or zoned lighting so one occupant can use a lamp without disturbing others. Regular declutter routines and modular storage make it easier to keep surfaces clear; adopt minimal daily habits like a 10-minute tidy to return items to underplatform drawers or shelving. Clear sightlines and reduced clutter contribute to perceived space and a calmer sleep environment.
Conclusion
Creating micro-sleep areas in shared urban apartments is an exercise in efficient design and considerate cohabitation. By prioritizing integrated storage, modular furniture, and thoughtful zoning, you can carve out restful, private sleeping spots without compromising communal functions. Attention to ventilation, acoustics, lighting, and circulation ensures these compact spaces remain comfortable and healthy over time, helping roommates coexist more harmoniously in limited square footage.





